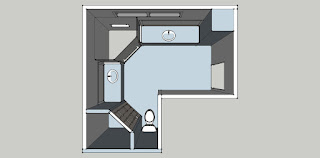I completed the year with another incredible room transformation.
This master bathroom already had tall ceilings and ample room. But what it lacked
was color, a useable shower and closet space.
Before
Drawing
At first I put their space into the computer to help give them an idea of what their new space will look like.
We changed their tub into a walk in shower with a frameless glass enclosure. And what use to be their shower into a closet for him.
These clients decided that it would be best for them if I just picked everything out for them.
Which at first was a little nerve wrecking for me- but after a few things started to get installed they couldn’t have been more trilled. So of course that was a confident boost for me.
I am very pleased with how this project turned out- and couldn’t have been
more blessed to have such wonderful clients.
I am really looking forward to the year ahead- can't wait to make more beautiful spaces for people.
Images via:
Me













Thanks for sharing all these necessary things here! Wall Panels
ReplyDeleteThank you for reading Carrie!
DeleteYour decorating ideas are outstanding Ashley. I highly inspired. Thanks :)
ReplyDelete