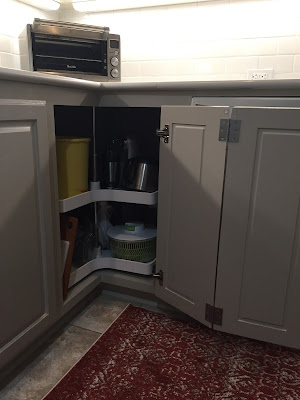It has been a very busy couple of months over here!
We just finished this master bathroom remodel.
Before Pictures
This home was built in the late 1950s.
It originally did not have a shower in the master bathroom.
It was added years later. But not done to code- if you know what I mean..
It originally did not have a shower in the master bathroom.
It was added years later. But not done to code- if you know what I mean..
Before Floor Plan
My Purposed Plan
There was a lot of plumbing involved in this project.
We needed to tie the new shower plumbing into the rest of the house.
(It was on it's own french drain-- so weird)
(It was on it's own french drain-- so weird)
We had to jack hammer a good amount of the floor to do so.
And then fill the holes with new cement.
Once the plumbing and framing work was complete- we were able to move forward!
After the sheetrock work was complete, we installed ship lap that was salvaged from the clients parents home- on the back wall.
Painted and started tile work.
Paint Colors:
Walls: Saxon Grey #HGSW1455
Trim, Doors & Ceiling: Dover White #6385
Ship Lap: Incredible White #7028
(All from Sherwin Williams)
Painted and started tile work.
Paint Colors:
Walls: Saxon Grey #HGSW1455
Trim, Doors & Ceiling: Dover White #6385
Ship Lap: Incredible White #7028
(All from Sherwin Williams)
I just can not get enough of this bathroom!!
It has vintage charm with a modern appeal.
I am so happy to have been apart of another project for this family.
Looking forward to their next one!






















































